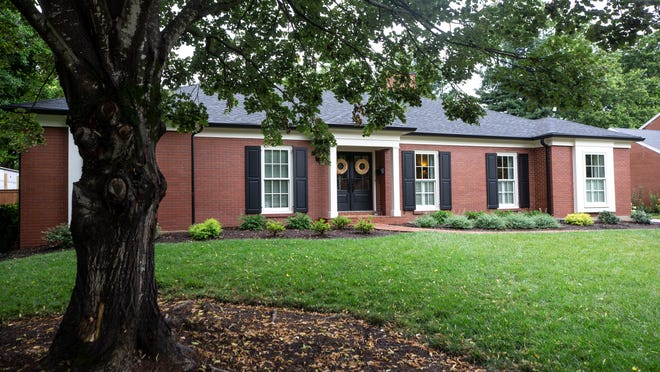
Julie Blankenbaker and her husband Ralph were prepared to renovate their Cherokee Gardens ranch home as soon as they purchased the property.
“When we bought this place, we knew we wanted to (remodel),” Julie told the Courier Journal. “It was (owned by) a 90-something-year-old woman — and it looked like a 90-something-year-old woman’s home.”
She and Ralph weren’t keen on the interior design or the layout of the house.
“When we bought it, we knew we wanted to make it ours, and make it more functional and also accessible,” Julie said, adding that attending The Tour of Remodeled Homes a few years ago is how she and Ralph got inspired to finally start the process. “We went on the tour because … if we’re going to remodel, we need to see what this is all about because we were clueless. We went two years in a row, (and) by the second year we’d decided (to move forward).”
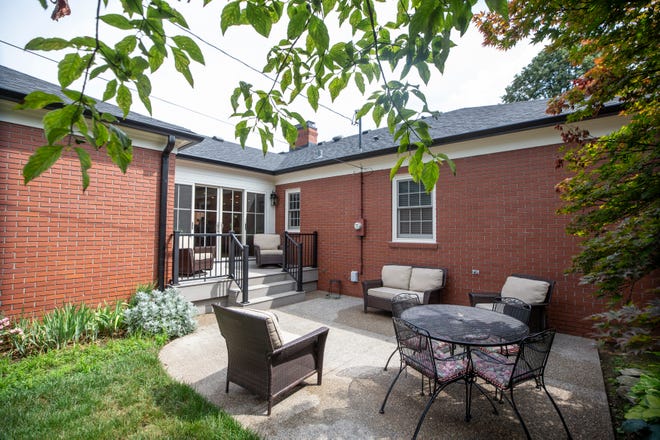
Open concept living
The Blankenbakers met Stonehenge Construction at the tour and enlisted their help in creating a revamped space — one of the main goals of the remodel to create a kitchen that would offer better functionality.
“I have three kids, (and) six grandkids (who live) in the area,” Julie said. “And I’ve got (my) siblings and their families, so we could have 20 people here (at once).”
As is common with most family gatherings, every single person would congregate in the kitchen — this meant Julie often couldn’t get to the refrigerator without having to ask three people to move.
Home of the Week:Family-friendly remodel: Strathmoor Village home gets a big update for this growing family
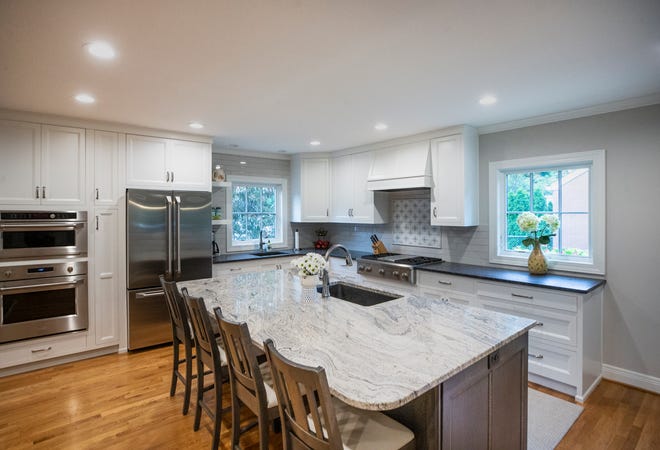
“It just wasn’t functional,” she said, adding that smaller, separate groups of relatives would have to spread out in pockets throughout the house. There was no flow, and the setup discouraged interaction.
Tommy McKechnie and the rest of the Stonehenge Construction team removed a load-bearing wall, opening the kitchen up to the rest of the main level. They also built custom cabinetry as well as an eight-foot island and installed new appliances. The updated open floorplan allows guests to seamlessly stroll from the family room to the kitchen, into the dining room, and back again.
Breakfast nook conversion
Further adding to the home’s new open concept, Stonehenge Construction converted the screened-in porch into a breakfast nook with doors that lead to the patio. An exposed but painted brick wall gives the space character, as does the round dining table that once belonged to Julie’s mother.
“I painted it (with) the same paint that we used on the mantle (and) happened to find chairs at Ethan Allen to match it,” Julie said. “Then I sanded it down and refinished it myself.”
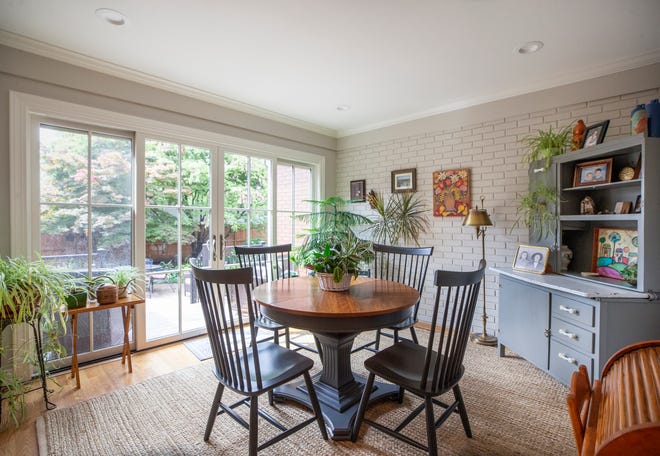
Also in the room is a Hoosier cabinet, which Julie says was an important piece; she insisted Stonehenge Construction find a way to incorporate it into the remodel.
Home of the Week:‘Casual Elegance’: This 9,000-square-foot Victorian is home to the Louisville Bourbon Inn
“It was my grandmother’s,” she said. “I had (someone) rebuild it for me to make it more structurally sound. … I painted it and got new handles and new hinges. I like to use old stuff. I’m more sentimental.”
Additional home improvements
While certain older and more personal pieces were kept and spread throughout the house, the remodel included several modern upgrades to accommodate the Blankenbaker’s current and future living situations. Doorways, for example, were widened to allow wheelchair access. The new layout of the renovated master bath was changed for the same reason; a curbless shower provides an easy entrance and exit, as does the repositioned toilet.

“My mom lives in a nursing home, but I bring her here,” Julie explained. “(The changes) make it a whole lot easier with (her) … And of course, we’re going to get older, so we’ll need this stuff, too.”
Stonehenge Construction also installed new hardwood floors throughout all the remodeled areas, built a new back deck, installed a stacking washer/dryer with mudroom cubbies on the first floor, and replaced the old doors and windows with new ones.
“It’s exactly what we wanted,” Julie said. “It’s more than what we envisioned. I really had no clue (what to expect) — no clue at all. But I enjoy it a lot.”
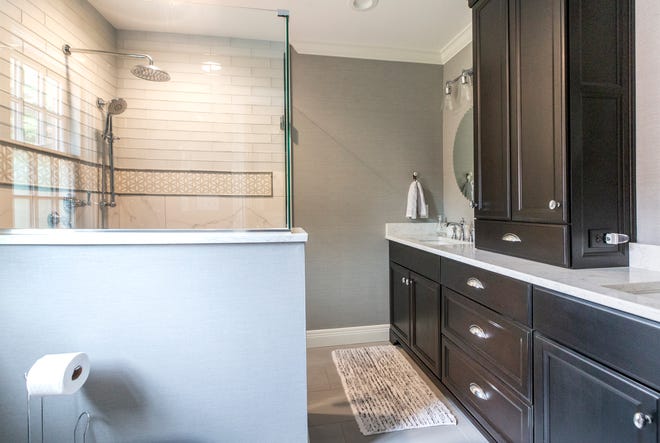
Home of the Week:Spacious, 10-acre home in L’Esprit equestrian development features pool, barn and horses
This home is one of 10 featured on the 2021 Tour of Remodeled Homes, taking place across Louisville Aug. 14-15. Visit tourofremodeledhomes.net for more information and to purchase tickets.
Know a house that would make a great Home of the Week? Email writer Lennie Omalza at [email protected] or Lifestyle Editor Kathryn Gregory at [email protected].
The Tour of Remodeled Homes
WHAT: The Building Industry Association of Greater Louisville’s 2021 Tour of Remodeled Homes features various remodeling projects in homes throughout Louisville, including kitchens, baths, basements, and more. This year’s tour is sponsored by Bonnycastle and Century Entertainment & Furnishings.
WHEN: Aug. 14-15
WHERE: The tour will cover 10 houses throughout Louisville. Addresses are listed online.
TICKETS: Tickets are $10 per person and can be used on both days. Children ages six and younger are free; all children younger than 18 must be accompanied by an adult.
MORE INFORMATION: Visit tourofremodeledhomes.net for more information and to purchase tickets.
nuts & bolts
Owners: Julie and Ralph Blankenbaker. Julie is a nurse and Ralph works for UPS.
Home: This is a 3-bed, 2-bath, 2,300-square-foot, ranch home in Cherokee Gardens that was built in 1965.
Distinctive elements: Stacking washer/dryer with mudroom cubbies on the first floor; converted breezeway to breakfast nook with new sliding doors onto elevated back deck; hardwood floors throughout; open floorplan including family room, kitchen, and dining room; custom cabinets with 8-foot island and new appliances; new front door; new side door with corbel covering; master bathroom with double vanity and curb-less walk-in shower.
Applause! Applause! Stonehenge Construction; M&H Cabinetry; Signature Countertops; Bonnycastle Appliance & TV; Louisville Tile; PC Lumber; Ferguson’s Plumbing; Cox Interior, Brecher’s Lighting; Willis-Klein; Carpet Specialists; Architectural Window & Door.
